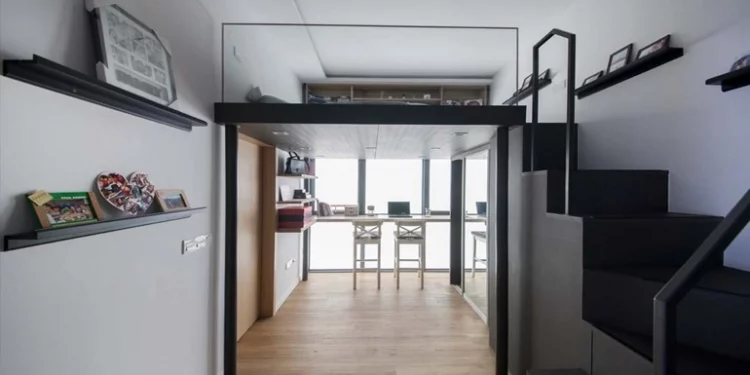Mezzanine Floor
A mezzanine floor can enhance your retail space, whether you’re in a store or a warehouse. They’re a great way to increase your sales per square foot and give you extra storage space at the back of your shop. However, there are some things you should know before installing a mezzanine. For example, you should consider the weight capacity of the floor and whether you’re going to install a staircase.
Flexibility
Increasingly popular in manufacturing and production environments in the UK, mezzanine floors can be installed within existing premises, allowing businesses to increase productivity and reduce costs by installing additional floor space. By adding this extra level to an existing building, mezzanine floors can be customised to meet specific needs and can be removed during dilapidated phases.
Mezzanine floors allow businesses to expand their production, allowing them to increase profits. They can also add more production lines, doubling their production capabilities. In addition, mezzanine floors can be used to create sound-proof rooms for noisy machinery. They also offer increased floor space, eliminating the need for additional office or warehouse space.
Another important factor when planning the installation of a mezzanine is choosing the right flooring for the area. The correct type of flooring will ensure that the mezzanine floor meets its purpose and is ready for use. Most mezzanine manufacturers will provide a list of recommended flooring options.
Cost
Mezzanine floors are a great way to add extra floorspace to your building without compromising on the building’s surface area. You can use these floors for a variety of purposes, from storage to office space. The best part is that they are incredibly affordable, and you can have one installed by Avalon Steel Projects. There are several things to keep in mind when comparing the cost of a mezzanine floor.
First, the material used for your mezzanine floor will affect the cost. You can purchase materials that are low in cost, such as chipboard, structural ply, and concrete compressed sheet. If you are installing the mezzanine for a warehouse, you can also choose metal grid mesh.
Another important consideration is the weight of the load that the mezzanine floor will be supporting. The higher the weight, the more expensive it will be. If you need a heavier floor, you’ll have to install heavier beams and columns, which will increase the cost. You’ll also need to consider the weight of the shelving, which may require extra steels.
Weight capacity
When constructing a mezzanine floor, it is important to consider the weight capacity of the floor. The mezzanine’s weight capacity depends on the strength of the floor slab, as well as the size of the columns and other supports. You can calculate the load per column by multiplying the vertical and horizontal span of the floor by the number of columns.
The weight capacity of a mezzanine floor varies depending on its location and the type of load it is carrying. Concentrated load areas are typically stacked items and machinery. The mezzanine must be designed to safely support these point loads. It should also be able to distinguish between dead loads and live loads. A dead load is an immovable feature that is not moving; a live load is one that is movable and is subject to sudden movement.
In order to determine the weight capacity of a mezzanine, you need to determine how much weight the deck area can bear. It’s important to understand the weight capacity of a mezzanine floor because it can make or break a structure. In the US, this is 125 pounds per square foot. The size of the deck area and the weight of the materials used to build it are important factors to consider.
Installation
If you are looking for a better way to utilize your office space, installation of a mezzanine floor can help. Unlike moving to a new location, mezzanine flooring can help you maximise the space and ensure that your employees are more productive. It is a relatively inexpensive option when compared to other alternatives.
To install a mezzanine floor, you’ll need to take a number of important steps. First, the manufacturer will carry out a site survey and then design the floor using CAD software. In some cases, they will produce a graphic rendering of the floor to give you a better idea of the finished product. Next, the manufacturer will follow regulatory specifications and guidelines, including The Building Regulations 2010. These guidelines cover the structural aspects of the floor, as well as accessibility and fire safety.
A mezzanine floor can also help your company save money. It will extend the life of your current space and allow you to grow in an intermediate stage, reducing costs and disruption. In some cases, it can also help you showcase your products in an improved way.

















